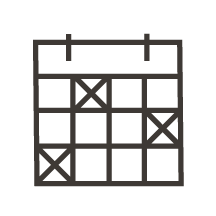When a fire damaged Saint Louis University’s Macelwane Hall, McCarthy performed a comprehensive renovation to the 1960’s structure to create a state-of-the-art teaching and research environment. McCarthy’s VDC team recommended using laser scanning to capture the building’s envelope, structure, and existing MEPFP conditions which could be incorporated into the 3D coordination model to detect and prevent clash issues between new and working conditions. The laser scanning allowed hundreds of floor penetrations to be laid out digitally, avoiding ribs and joists, and saving the subcontractors 50 percent of their field labor for layout. This 50 percent savings resulted in an estimated savings of $250,000 and reduced the schedule by one month.

Trade Partners didn’t miss a single floor penetration core due to laser scanning and digital layout to miss the structural rib deck below

Construction schedule reduced by one month based on efficiencies gained from laser scanning.






